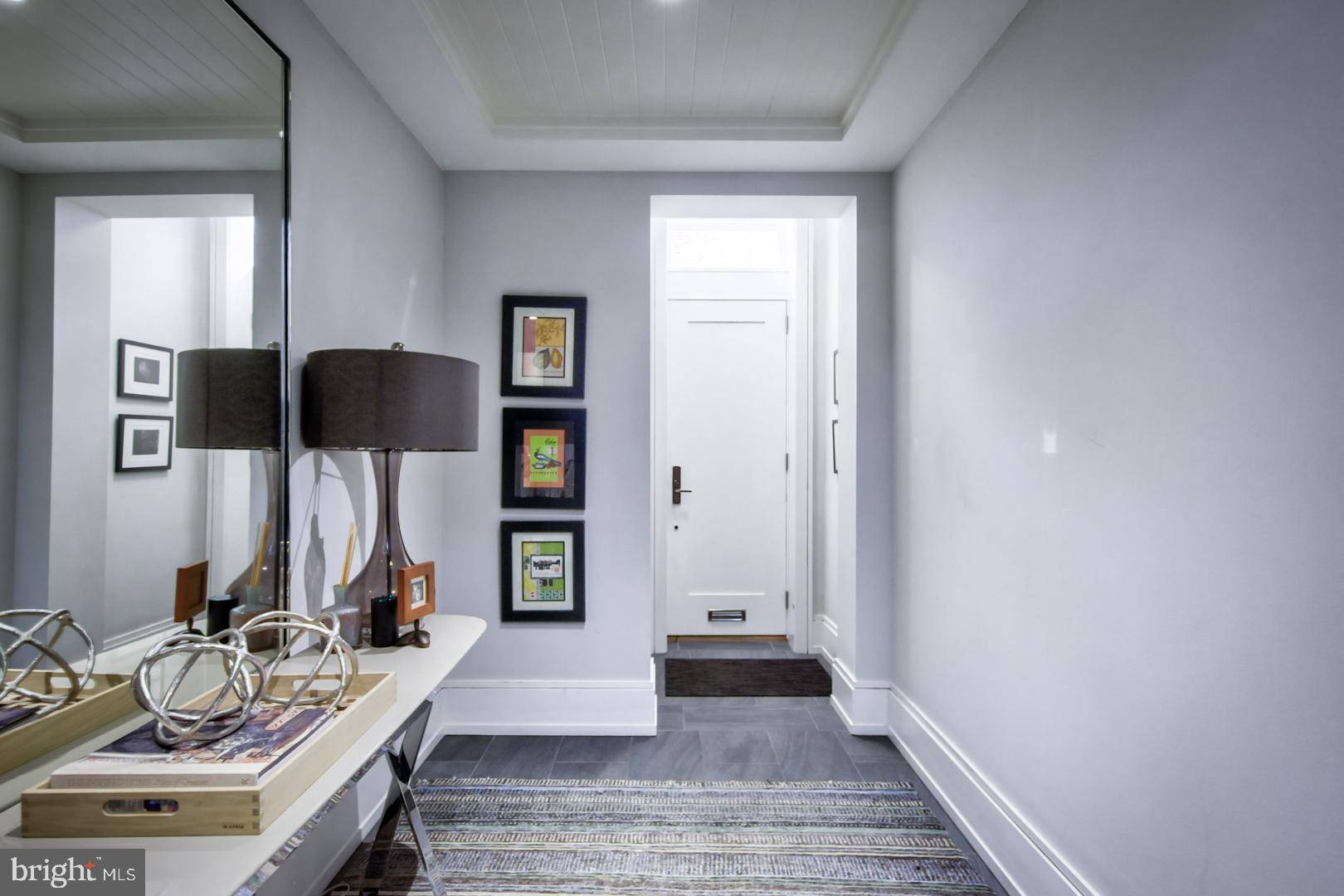247 S VAN PELT ST Philadelphia, PA 19103
2 Beds
2 Baths
2,297 SqFt
UPDATED:
Key Details
Property Type Townhouse
Sub Type Interior Row/Townhouse
Listing Status Active
Purchase Type For Sale
Square Footage 2,297 sqft
Price per Sqft $870
Subdivision Rittenhouse Square
MLS Listing ID PAPH2495752
Style Carriage House
Bedrooms 2
Full Baths 2
HOA Y/N N
Abv Grd Liv Area 2,297
Year Built 1871
Annual Tax Amount $21,818
Tax Year 2025
Lot Size 1,030 Sqft
Acres 0.02
Lot Dimensions 20.00 x 52.00
Property Sub-Type Interior Row/Townhouse
Source BRIGHT
Property Description
The second floor reveals the perfect entertaining space. This is truly a great room with wide plank white oak floors and dramatic oversized steel casement windows front and rear bathe this floor with light from its East and West exposures. True Chef's kitchen features custom wood cabinetry, Honed superwhite quartzite countertops, Liebherr Refrigerator, 5 burner Bosch cooktop, Miele built in coffee system.
On the third floor is the primary suite with a large marble bath, soaking tub, frameless glass double shower, double sink vanity and radiant heated floors. The Bedroom has a built-in bed with night stands, a wall of custom cabinetry and a walk-in closet with full size stacking laundry. Access to the rear deck is at this level as well. The home has a sound system and intercom with video plus 2 zone HVAC. In addition to all the shopping, theatre and restaurants of Rittenhouse Square the property is 3 blocks to the Schuylkill River Park and Trail. Easy access to 30th Street AMTRAK station, Routes 676, 76 , 95 and the Philadelphia International Airport.
Location
State PA
County Philadelphia
Area 19103 (19103)
Zoning RM1
Direction West
Rooms
Main Level Bedrooms 1
Interior
Interior Features Kitchen - Gourmet, Kitchen - Island, Bathroom - Walk-In Shower, Bathroom - Soaking Tub, Floor Plan - Open, Intercom, Sound System, Walk-in Closet(s), Wood Floors
Hot Water Natural Gas
Cooling Central A/C
Flooring Ceramic Tile, Hardwood, Partially Carpeted
Inclusions Washer, Dryer, Refrigerator, Built in Coffee Maker, Murphy bed, attached Bed in Primary bedroom
Equipment Built-In Microwave, Cooktop, Dishwasher, Disposal, Dryer, Exhaust Fan, Oven - Wall, Range Hood, Refrigerator, Stainless Steel Appliances, Washer
Fireplace N
Appliance Built-In Microwave, Cooktop, Dishwasher, Disposal, Dryer, Exhaust Fan, Oven - Wall, Range Hood, Refrigerator, Stainless Steel Appliances, Washer
Heat Source Natural Gas
Laundry Has Laundry, Upper Floor
Exterior
Parking Features Garage - Front Entry, Additional Storage Area, Inside Access
Garage Spaces 2.0
Water Access N
Accessibility None
Attached Garage 2
Total Parking Spaces 2
Garage Y
Building
Story 3
Foundation Slab
Sewer Public Sewer
Water Public
Architectural Style Carriage House
Level or Stories 3
Additional Building Above Grade, Below Grade
New Construction N
Schools
School District Philadelphia City
Others
Senior Community No
Tax ID 082193900
Ownership Fee Simple
SqFt Source Assessor
Special Listing Condition Standard






