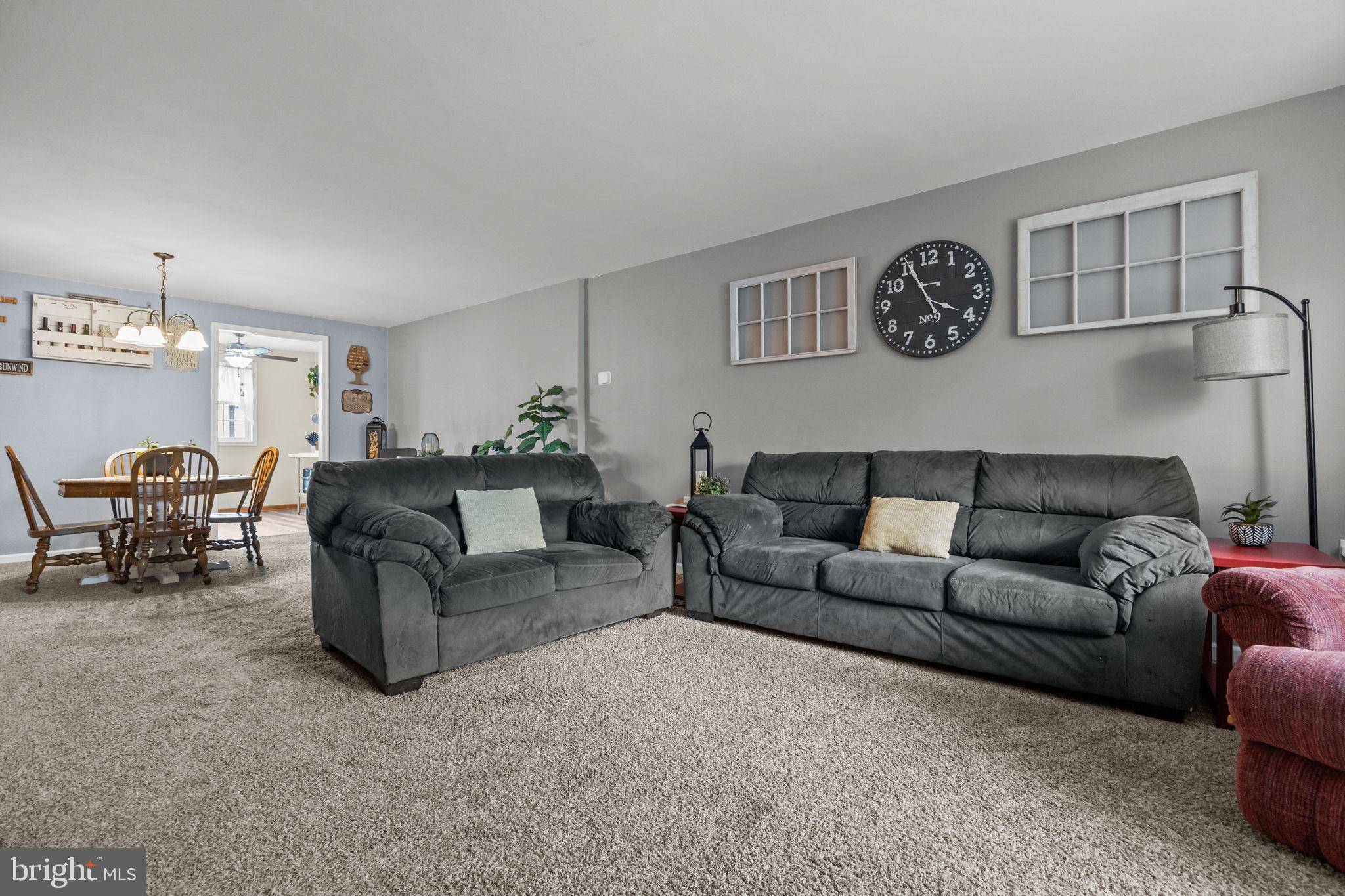10823 PERRIN RD Philadelphia, PA 19154
3 Beds
2 Baths
2,173 SqFt
OPEN HOUSE
Sun Jul 13, 12:00pm - 2:00pm
UPDATED:
Key Details
Property Type Townhouse
Sub Type Interior Row/Townhouse
Listing Status Coming Soon
Purchase Type For Sale
Square Footage 2,173 sqft
Price per Sqft $153
Subdivision Modena Park
MLS Listing ID PAPH2494834
Style Straight Thru
Bedrooms 3
Full Baths 1
Half Baths 1
HOA Y/N N
Abv Grd Liv Area 1,449
Year Built 1974
Available Date 2025-07-09
Annual Tax Amount $4,395
Tax Year 2025
Lot Size 1,822 Sqft
Acres 0.04
Lot Dimensions 18.00 x 102.00
Property Sub-Type Interior Row/Townhouse
Source BRIGHT
Property Description
This well-maintained 3-bedroom, 1.5-bath home in Modena Park offers classic charm with modern updates. Enjoy a spacious open living/dining area with a cozy vent less gas fireplace. The sizable eat-in kitchen features oak cabinets, ample counters, pantry storage, economical gas cooking, and a brand-new floor (June 2025). Upstairs, three spacious bedrooms share an updated full bath with skylight, timeless subway-tiled tub/shower. *Original hardwood floors lie beneath carpets on both main and upper levels.
The expansive finished basement includes brand new carpeting (2025) a laundry room, half bath, utility closet, and an brand new sliding door (2023) that leads to a relaxing rear patio with southeastern exposure—ideal for outdoor gatherings and morning coffee.
**Additional Updates include a smart thermostat, roof (2008), roof silver coated in (2022), Andersen front bay window (2020), & Andersen master bedroom windows (2017), newer siding (2013) remaining windows are Pella installed (2013), concrete driveway (2018), and brand-new storm doors (2025) walkout basement slider (2023).**
Conveniently located near Route 1, the PA Turnpike, and I-95.
Schedule your showing today!
Location
State PA
County Philadelphia
Area 19154 (19154)
Zoning RSA4
Rooms
Other Rooms Living Room, Dining Room, Kitchen, Family Room, Utility Room
Basement Fully Finished, Walkout Level
Interior
Interior Features Bathroom - Tub Shower, Breakfast Area, Chair Railings, Combination Dining/Living, Floor Plan - Open, Pantry, Recessed Lighting, Skylight(s), Wood Floors
Hot Water Natural Gas
Heating Forced Air
Cooling Central A/C
Flooring Vinyl, Carpet
Inclusions Refrigerator, Washer , Dryer, Basement TV and entertainment center and surround sound, Gas and electric fireplaces- All As-Is no monetary value.
Equipment Disposal, Dishwasher, Exhaust Fan, Icemaker, Water Heater, Washer, Dryer, Oven/Range - Gas
Fireplace N
Window Features Double Hung,Double Pane,Energy Efficient,Bay/Bow
Appliance Disposal, Dishwasher, Exhaust Fan, Icemaker, Water Heater, Washer, Dryer, Oven/Range - Gas
Heat Source Natural Gas
Laundry Basement
Exterior
Exterior Feature Patio(s)
Garage Spaces 2.0
Fence Fully
Water Access N
Roof Type Shingle,Flat
Accessibility Doors - Swing In
Porch Patio(s)
Total Parking Spaces 2
Garage N
Building
Story 2.5
Foundation Block
Sewer Public Sewer
Water Public
Architectural Style Straight Thru
Level or Stories 2.5
Additional Building Above Grade, Below Grade
New Construction N
Schools
School District Philadelphia City
Others
Senior Community No
Tax ID 662078900
Ownership Fee Simple
SqFt Source Assessor
Acceptable Financing Cash, Conventional, FHA, VA
Listing Terms Cash, Conventional, FHA, VA
Financing Cash,Conventional,FHA,VA
Special Listing Condition Standard






